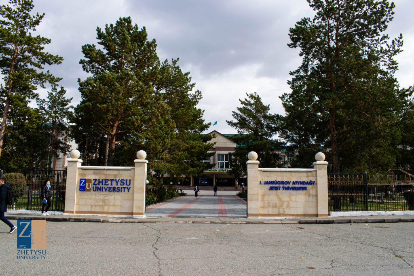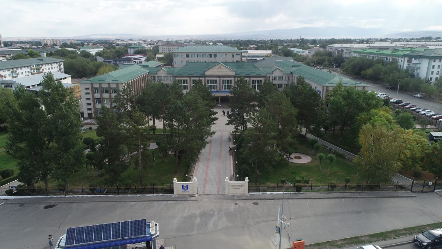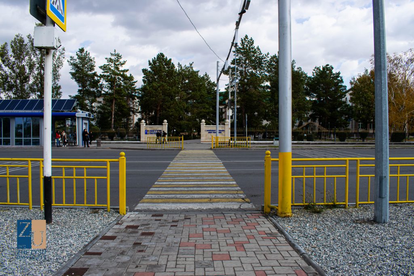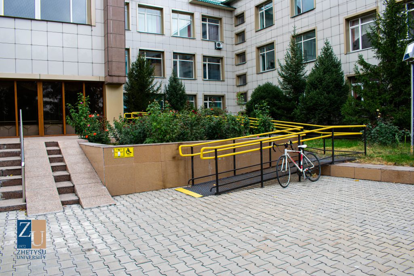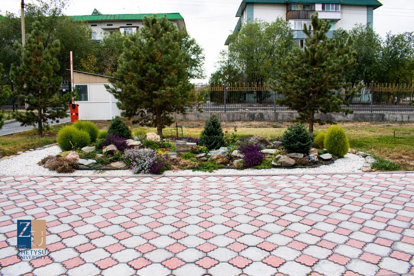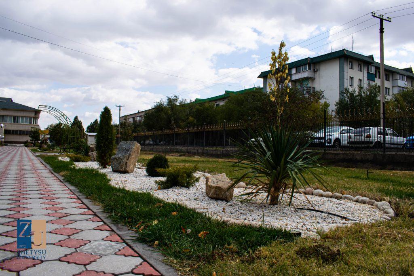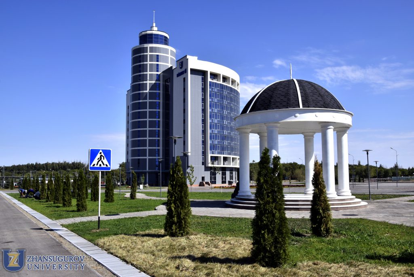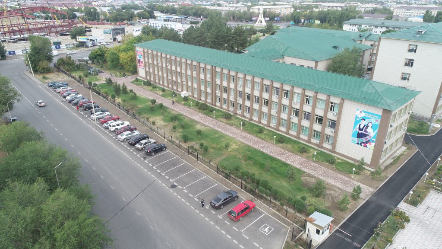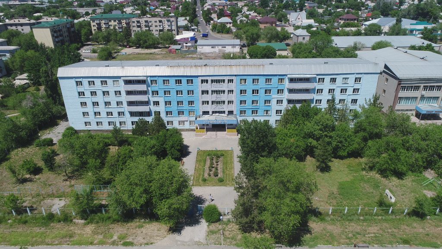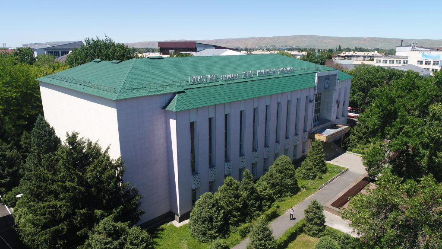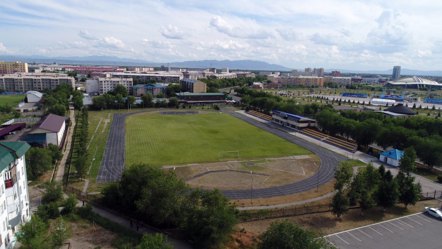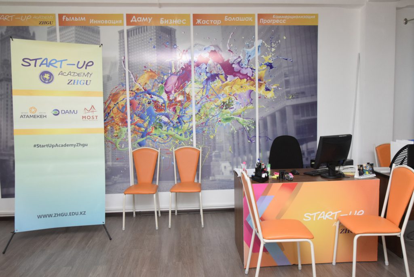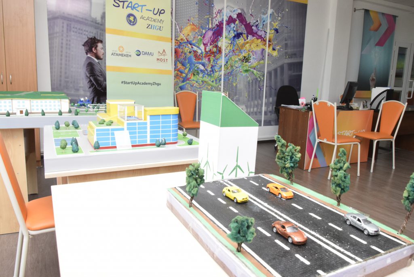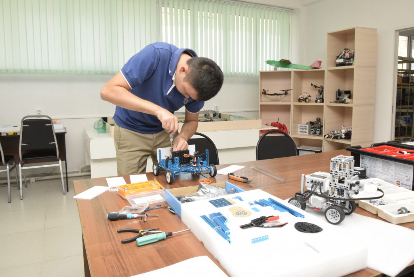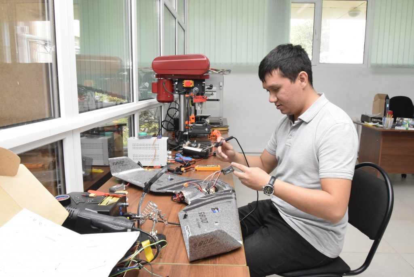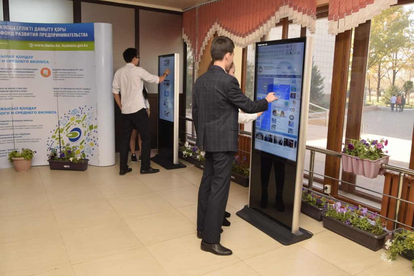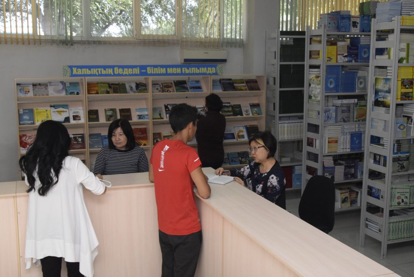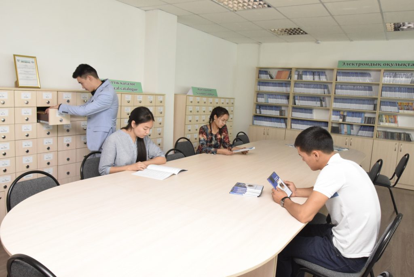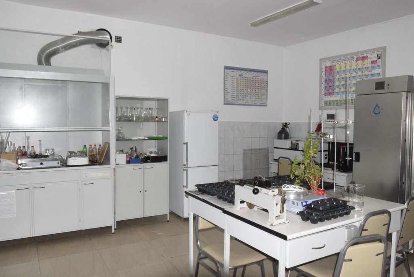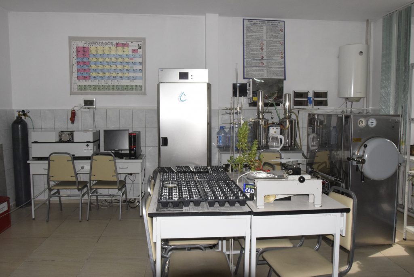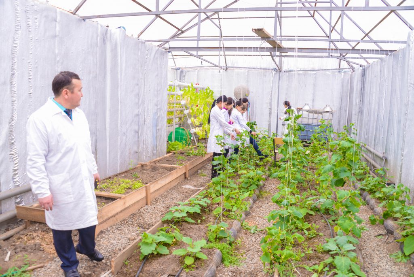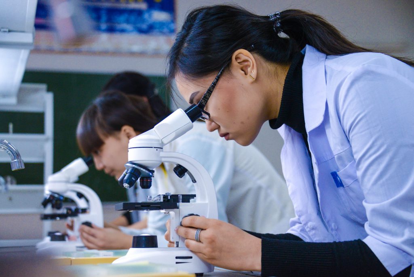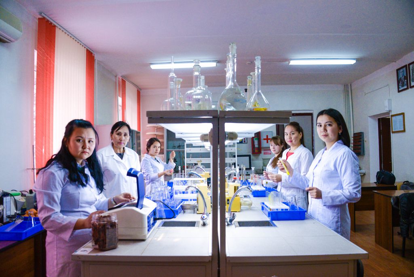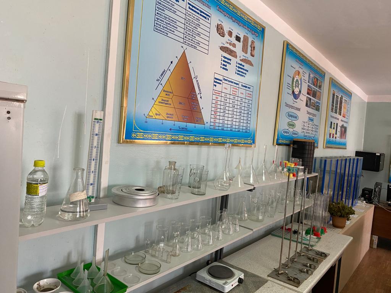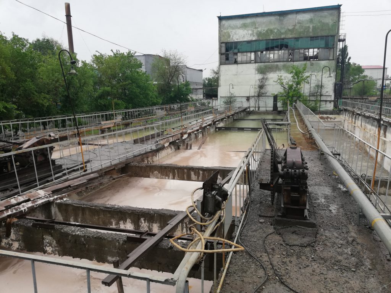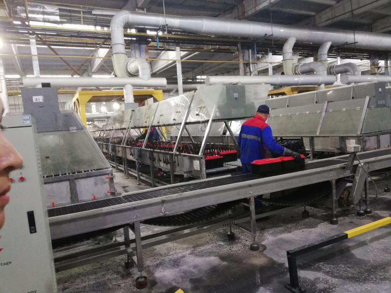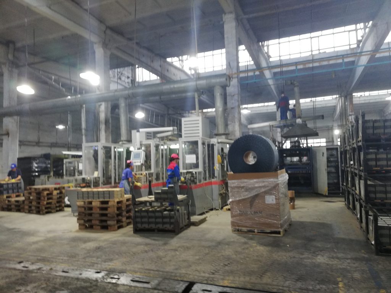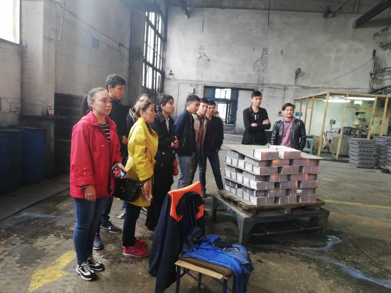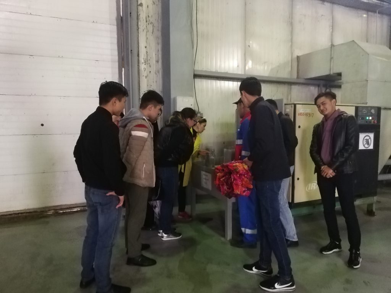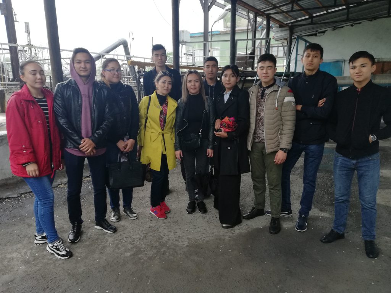Greening the infrastructure of the university
The university has buildings and structures with a total area of 38253.4 m2, including:
– Three educational buildings with a total area of 25784.8 m2;
– Educational and laboratory complex with an area of 1556.3 m2;
– Library with an area of 2765.0 m2;
– Military department with an area of 414.7 m2;
– Two dormitories for 524 beds with an area of 8548.4 m2;
– Educational and recreational training ground “Kulager” on Lake Balkhash, including two cottages, with an area of 275 m2;
– Sports and educational training ground “Karlygash” with 22 cottages and a dining room with a total area of 1224.4 m2;
– A stadium for 1000 seats with an area of 22285 m2.
The two educational buildings house the sports halls of the educational building No.1 with an area of 415 m2, the educational building No.2 with an area of 509 m2, a boxing hall with an area of 346.8 m2, a wrestling hall with an area of 276.3 m2, a gym with an area of 335.9 m2, a gym with an area of 210 , 7 m2. All 3 educational buildings and 2 student dormitories have canteens and buffets with a total area of 556.0 m2 for 255 seats.
There are assembly halls with an area of 302 m2 for 240 seats and 735.5 m2 for 498 seats, its own printing house with an area of 85.5 m2, a car garage with an area of 281.4 m2 and a capacity for 9 pieces of equipment.
-
+7 (728) 240 10 19+7 (728) 240 10 19
-
strategycenter@zu.edu.kz
